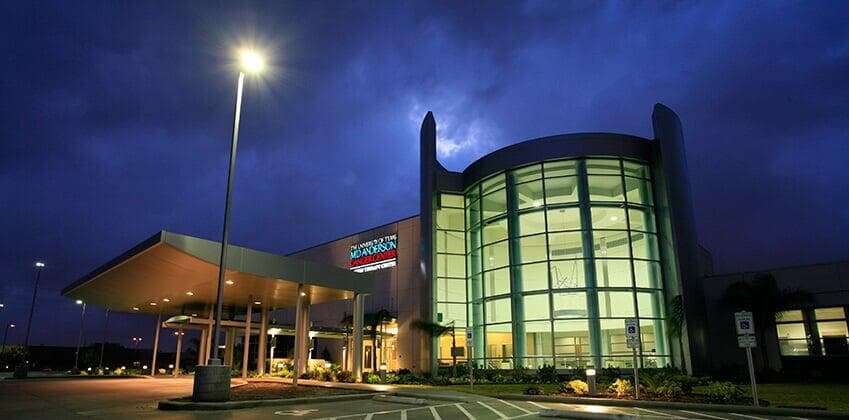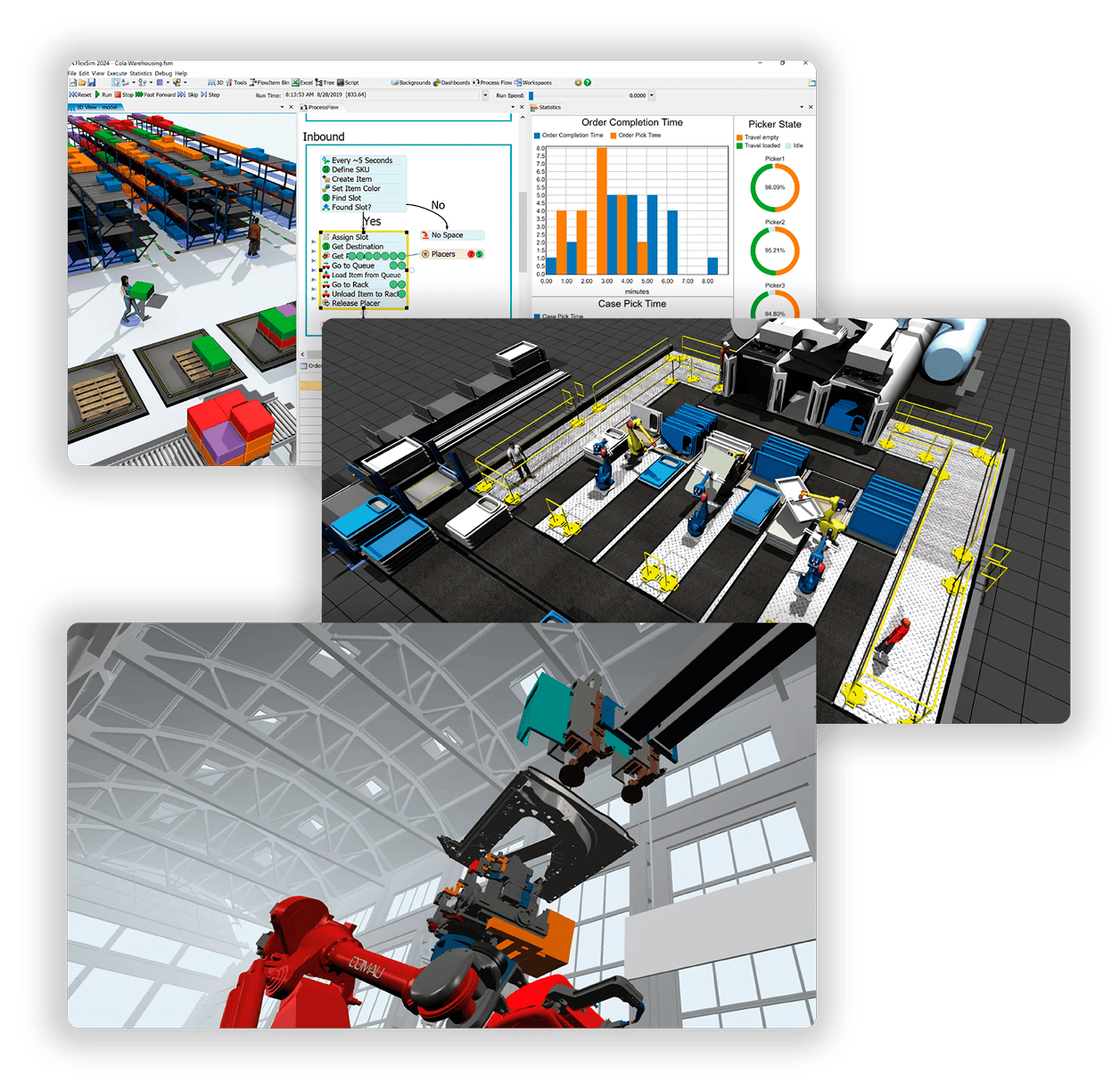
Space optimization and efficiency
The MD Anderson Cancer Center Proton Therapy Center is one of its kind in the United States.
This advanced form of radiation treatment uses a beam of proton to give radiation directly to the tumor, destroying cancer cells and preventing damage to healthy tissue.
Combining the old and the new
These two buildings will operate together. Because of this, it was important to consider both the existing building and the planned enlargement within the model. After importing CAD drawings for a real-scale design, MD Anderson completed its model with patient arrivals, processing times and staff schedules. To this were added the underlying logic, including room/machine assignments, patient flow and process information, and walking trails.

Accurate models mean reliable results
MD Anderson was able to build a reliable model by collecting historical data and interviewing experts in the field. They took account of variability and outliers by adjusting the data to statistical distributions. And to ensure that the model was valid and adequately mimic the real-world system, MD Anderson used key metrics such as performance and treatment times, and also held executive facial validation meetings with the first line.
They could now learn from the model: test the volume levels of 10-year-old patients based on current and future capacity, ensure adequate capacity and optimize space in both buildings.
More space now and more results to come
An initial discovery was the low use of clinical halls. The enlargement architect had originally proposed six new clinical halls, but MD Anderson discovered that four would be more than enough for the volume of patients. It is a potential savings of tens of thousands in construction costs, in addition to a valuable additional space that is now open for other uses. They were also able to confirm that there will be enough room to maintain all clinical activity in the current building (i.e. consultations, follow-ups).
Objectives
- Optimize the space of the current and new building.
- Ensure adequate treatment and clinical capacity.
- Test 10-year patient levels on current and future capacity.
- Test additional designs and scenarios.
Results
- Two fewer clinical halls are needed in the new building.
- Potential savings of tens of thousands in construction costs in addition to additional space.
- Validated benefits of bipartite doors vis-à-vis the maze system.
- Future opportunities to test scenarios for improvement such as:
80% of patients treated in the new building.
- All paediatric patients treated in the current building.
- Connections between buildings.

